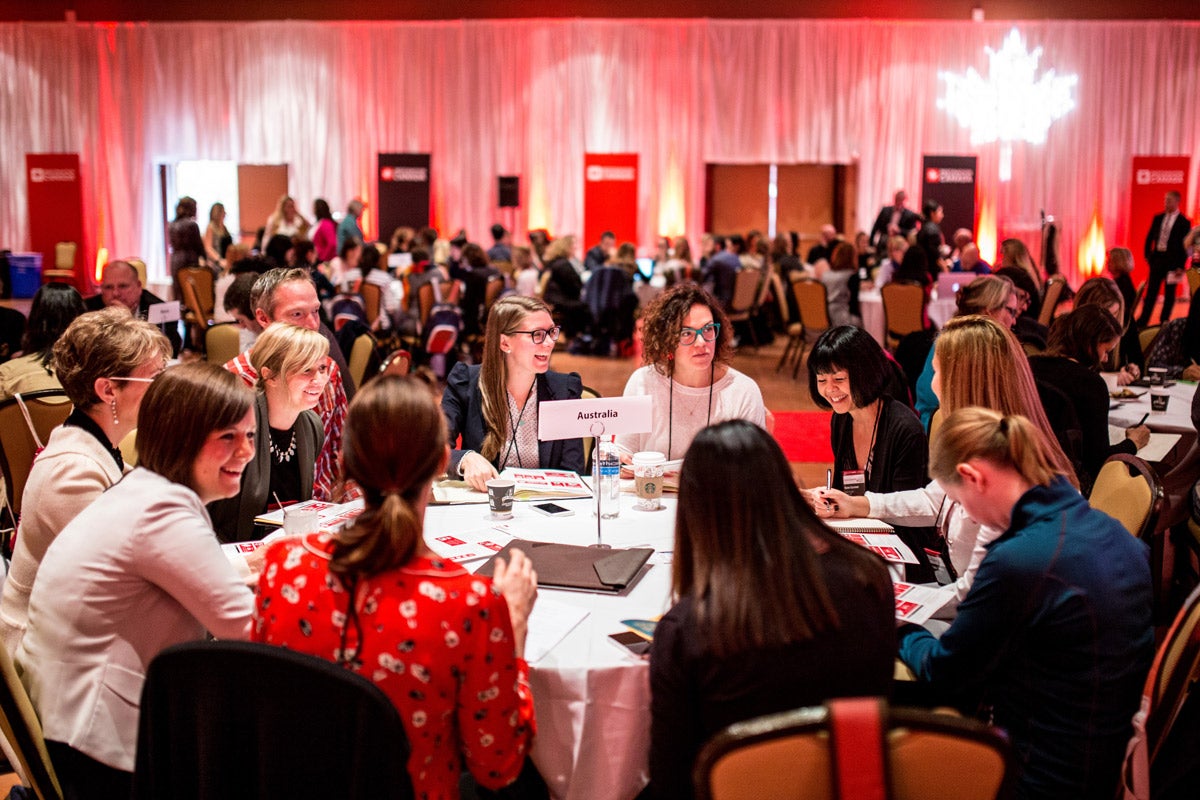Floor Plan
Making our spaces work for you
At the Penticton Trade and Convention Centre we know that no two events are exactly alike. That’s why we offer customizable spaces, perfect for your next convention, trade show, banquet, special event or meeting.

Floor Plan
Select the rooms in our interactive floor plan for detailed specs and capacity information.
Ballroom 1
Size: 15,051 sq. ft.
Dimensions: 173′ x 90′
Ceiling: 17’6″
Capacity
Theatre: 1,400
Classroom: 760
Reception: 1,580
Banquet: 1,000
Exhibits: 80
Salon A
Size: 8,364 sq. ft.
Dimensions: 98′ x 90′
Ceiling: 17’6″
Capacity
Theatre: 896
Classroom: 486
Reception: 500
Banquet: 392
Exhibits: 40
Salon B
Size: 3,201 sq. ft.
Dimensions: 36′ x 90′
Ceiling: 17’6″
Capacity
Theatre: 300
Classroom: 171
Reception: 300
Banquet: 160
Exhibits: 20
Salon C
Size: 3,486 sq. ft.
Dimensions: 36′ x 90′
Ceiling: 17’6″
Capacity
Theatre: 300
Classroom: 171
Reception: 300
Banquet: 160
Exhibits: 20
Ballroom 2
Size: 13,680 sq. ft.
Dimensions: 152′ x 90′
Ceiling: 17’6″
Capacity
Theatre: 1,300
Classroom: 689
Reception: 1,250
Banquet: 1,000
Exhibits: 80
Meeting Room 1
Size: 1,050 sq. ft.
Dimensions: 35′ x 30′
Ceiling: 9’4″
Capacity
Theatre: 90
Classroom: 45
Reception: 100
Banquet: 72
Meeting Room 2
Size: 540 sq. ft.
Dimensions: 18′ x 30′
Ceiling: 9’4″
Capacity
Theatre: 45
Classroom: 24
Reception: 54
Banquet: 40
Meeting Room 3
Size: 416 sq. ft.
Dimensions: 16′ x 26′
Ceiling: 9’4″
Capacity
Theatre: 34
Classroom: 15
Reception: 45
Banquet: 24
Meeting Room 5
Size: 900 sq. ft.
Dimensions: 30′ x 30′
Ceiling: 12′
Capacity
Theatre: 60
Classroom: 33
Reception: 90
Banquet: 40
Meeting Room 6
Size: 600 sq. ft.
Dimensions: 20′ x 30′
Ceiling: 12′
Capacity
Theatre: 40
Classroom: 24
Reception: 45
Banquet: 24
Meeting Room 7
Size: 600 sq. ft.
Dimensions: 20′ x 30′
Ceiling: 12′
Capacity
Theatre: 40
Classroom: 24
Reception: 45
Banquet: 24
Meeting Room 8
Size: 600 sq. ft.
Dimensions: 20′ x 30′
Ceiling: 12′
Capacity
Theatre: 40
Classroom: 24
Reception: 45
Banquet: 24
North Lobby
Size: 7,000 sq. ft.
Dimensions: 145′ x 48′
Ceiling: 18’6″
Capacity
Reception: 500
Banquet: 176
Exhibits: 24
Atrium
Size: 7,280 sq. ft.
Dimensions: 130′ x 56′
Ceiling: 18’6″
Capacity
Reception: 500
Banquet: 200
Exhibits: 24
Expo Lounge
Size: 500 sq. ft.
Dimensions: 20′ x 25′
Ceiling: 16′
Capacity
Theatre: 30
Reception: 53
Banquet: 40
Outdoor North Patio
Size: 2,000 sq. ft.
Dimensions: 45′ x 45′
Capacity
Reception: 210
Boardroom
Size: 728 sq. ft.
Dimensions: 14′ x 52′
Ceiling: 10′
Capacity: 16
| Room | Sq. Ft . | Dimensions | Ceiling | Theatre | Classroom | Reception | Banquet | Exhibits |
| Ballroom 1 | 15,051 | 173' x 90' | 17' 6" | 1,400 | 760 | 1,500 | 896 | 70 |
| Salon A | 8,364 | 98' x 90' | 17' 6" | 896 | 486 | 500 | 392 | 40 |
| Salon B | 3,201 | 36' x 90' | 17' 6" | 300 | 171 | 300 | 160 | 20 |
| Salon C | 3,486 | 36' x 90' | 17' 6" | 300 | 171 | 300 | 160 | 20 |
| Ballroom 2 | 13,680 | 152' x 90' | 17' 6" | 1,300 | 689 | 1,250 | 784 | 80 |
| Ballroom 1 & 2 | 28,731 | 319' x 90' | 17' 6" | 2,700 | 1,449 | 2,700 | 1,704 | 160 |
| Meeting Room 1* | 1,050 | 35' x 30' | 9' 4" | 98 | 45 | - | 48 | - |
| Meeting Room 2* | 540 | 18' x 30' | 9' 4" | 45 | 24 | - | 32 | - |
| Meeting Room 3* | 416 | 16' x 26' | 9' 4" | 30 | 15 | - | 24 | - |
| Meeting Room 1-2* | 1,590 | 54' x 30' | 9' 4" | 134 | 69 | - | 80 | - |
| Meeting Room 2-3* | 956 | 33' x 30' | 9' 4" | 98 | 45 | - | 64 | - |
| Meeting Room 1-2-3* | 2,006 | 70' x 30' | 9' 4" | 180 | 90 | - | 144 | - |
| Meeting Room 5 | 900 | 30' x 30' | 12' | 80 | 33 | - | 40 | - |
| Meeting Room 6* | 600 | 20' x 30' | 12' | 40 | 24 | - | 24 | - |
| Meeting Room 7* | 600 | 20' x 30' | 12' | 40 | 24 | - | 24 | - |
| Meeting Room 8* | 600 | 20' x 30' | 12' | 40 | 24 | - | 24 | - |
| North Lobby | 7,000 | 145' x 48' | 18' 6" | - | - | 200 | 136 | 24 |
| Atrium | 7,000 | 130' 56' | 18' 6" | - | - | 200 | 136 | 24 |
| Expo Lounge | 7,280 | 20' x 25' | 16' | 30 | - | 53 | 40 | - |
| Outdoor Patio | 2,000 | 45' x 45' | - | - | - | 210 | - | - |
| Boardroom | 728 | 14' x 52' | 10' | 10' | N/A | N/A | 16 | - |
*Meeting Rooms 1, 2, & 3 and 6 & 7 can be joined.
Experience Penticton for yourself
Let us be your guide to experiencing all that Penticton has to offer. Check out some of our local recommendations for before or after your event.
