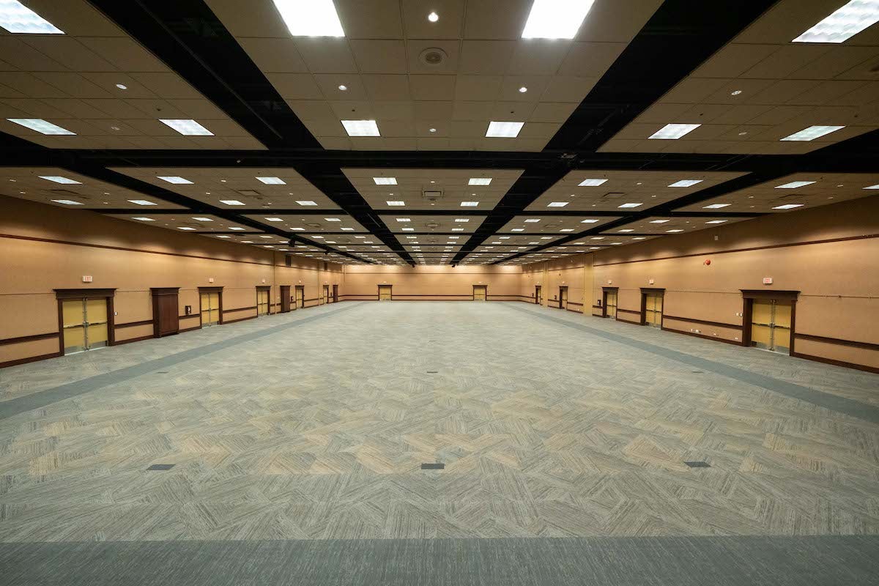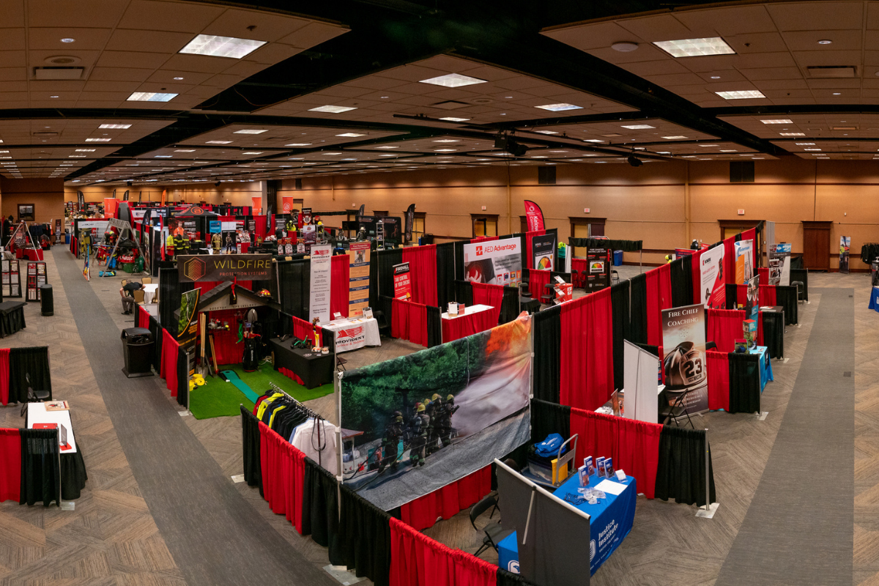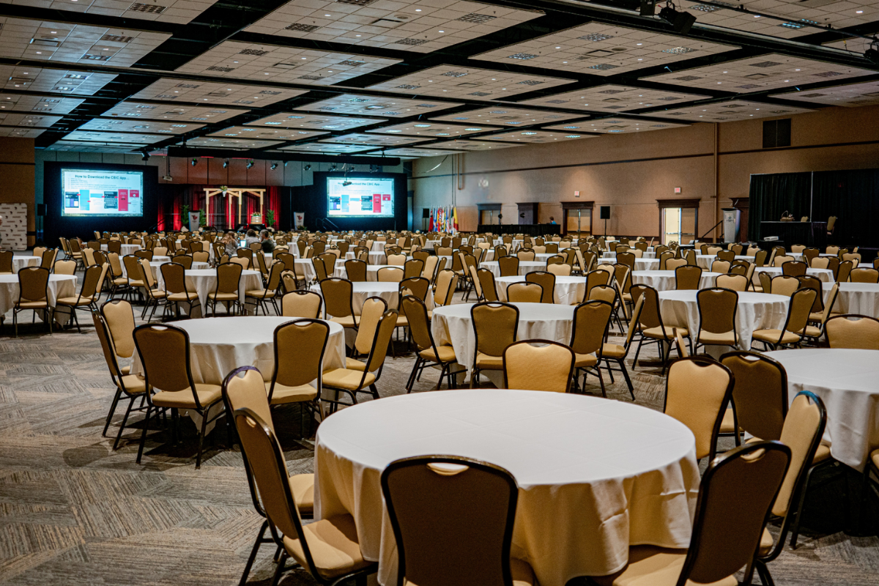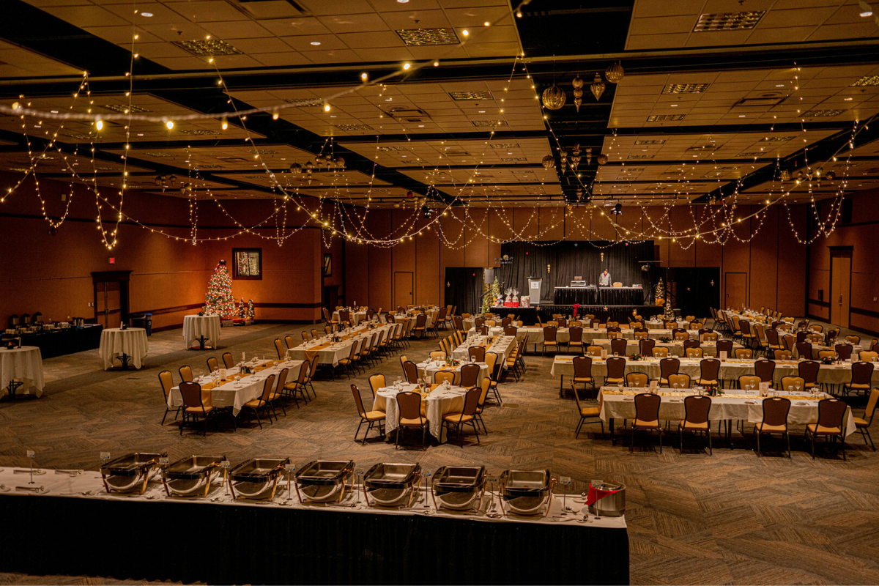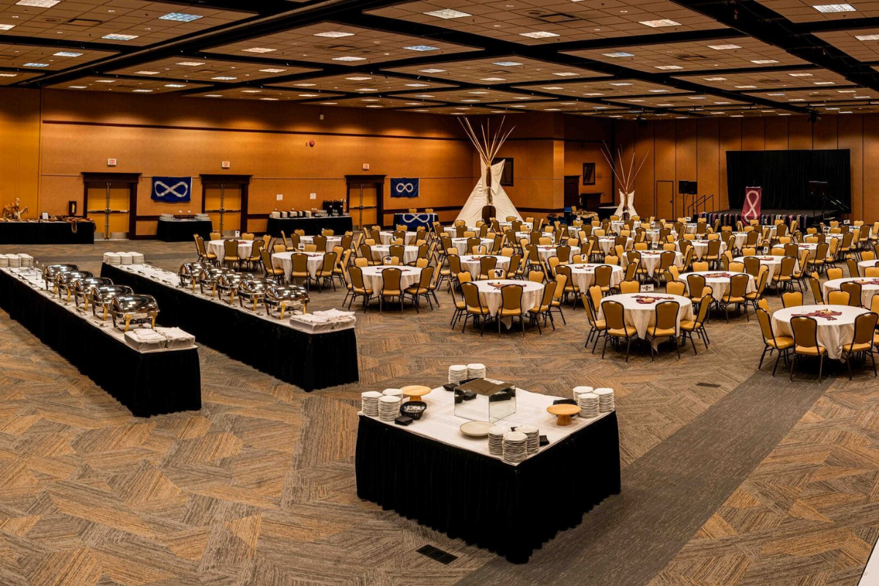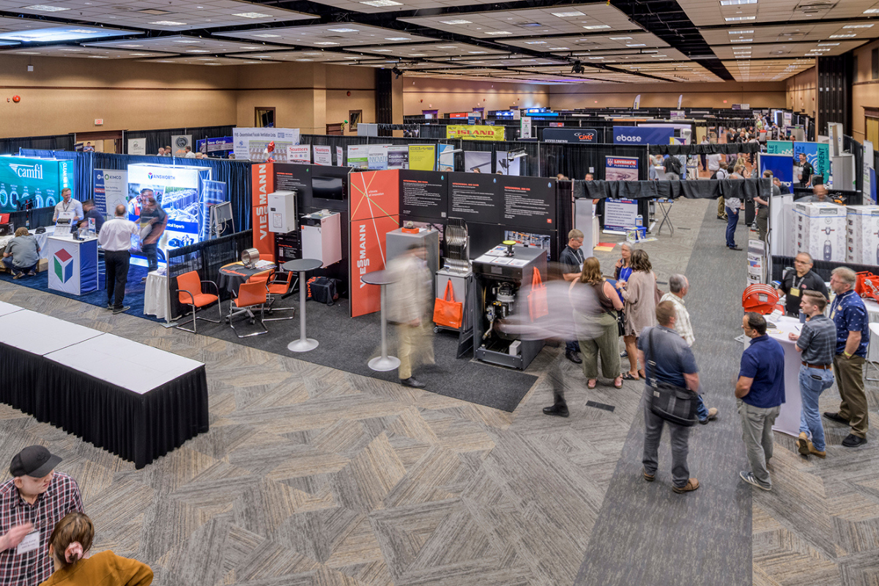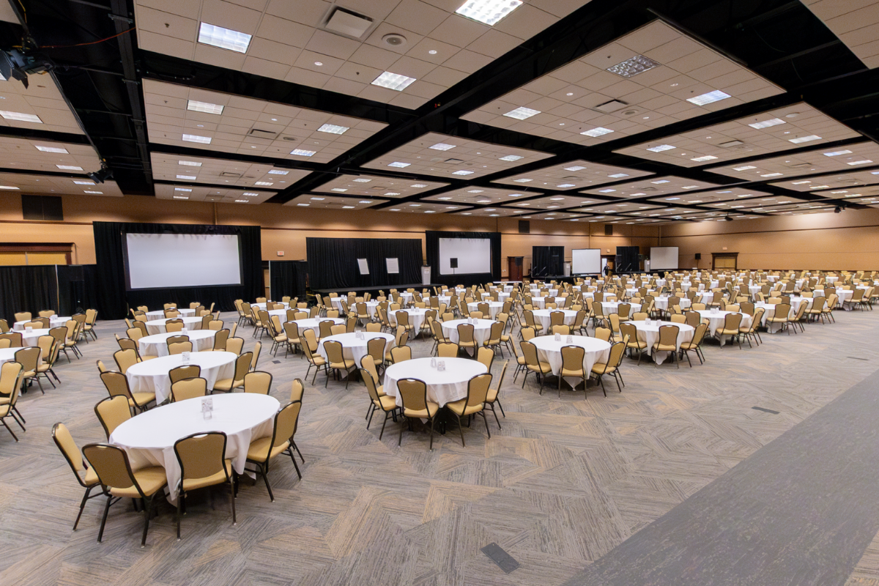Event Spaces
Explore our event possibilities
The Penticton Trade and Convention Centre offers a wide variety of spaces that easily suit all your event needs.

Ballroom 1
Ballroom 1 is the Centre’s primary space and is used for main plenaries, meal service, and concurrent breakouts. It can be divided into three spaces: Salon A, Salon B, and Salon C.
Features
- Pillar-free design gives you lots of space and options
- Accessible via Loading Bay B
- Programmable, dimmable lights
- Electronic airwalls can be divided within minutes to separate concurrent sessions from main plenary and/meal services
Specs
- 15,051 sq. ft.
- 17’6″ ceiling height with an exposed truss of 18′
- Perfect for main plenaries up to 875 at rounds of 8

Ballroom 2
Ballroom 2 is the Centre’s second largest space, also works great for trade shows. Or combine it with Ballroom 1 for larger shows and conventions.
Features
- Pillar-free design gives you lots of space and options
- Drive-in access via Loading Bay C
- No weight restriction
- Programmable, dimmable lights
- Water and electrical ports in the floor
Specs
- 13,680 sq. ft.
- 17’6″ ceiling height with an exposed truss of 18′
- Accommodates up to 80 10’x10′ booths

Meeting Room 1
With enough room for up to 100 people, Meeting Room 1 is the perfect place to bring your company or delegates together for AGMs or other larger meetings.
Features
- Floor plan can be set up to your liking with tables, linens, and chairs
- Podium with a standing microphone plugs into our house sound
- Complimentary wi-fi to keep your guests connected
Specs
- 1,050 sq. ft.
- 9’4″ ceiling height

Meeting Room 2
With enough room for up to 54 people, Meeting Room 2 is the perfect place to bring your company or delegates together for mid-sized meetings.
Features
- Floor plan can be set up to your liking with tables, linens, and chairs
- Podium with a standing microphone plugs into our house sound
- Complimentary wi-fi to keep your guests connected
Specs
- 540 sq. ft.
- 9’4″ ceiling height

Meeting Room 3
With enough room for up to 45 people, Meeting Room 3 is the perfect place to bring larger teams together.
Features
- Floor plan can be set up to your liking with tables, linens, and chairs
- Podium with a standing microphone plugs into our house sound
- Complimentary wi-fi to keep your guests connected
Specs
- 416 sq. ft.
- 9’4″ ceiling height

Meeting Rooms 1,2,3
Combine all three meeting rooms for even more space.
Features
- Floor plan can be set up to your liking with tables, linens, and chairs
- Podium with a standing microphone plugs into our house sound
- Complimentary wi-fi to keep your guests connected
Specs
- 2,006 sq. ft. of divisible meeting space
- 9’4″ ceiling height

Meeting Room 5
With enough room for up to 90 people, Meeting Room 5 is the perfect place to bring larger teams or mid-sized companies together.
Features
- Floor plan can be set up to your liking with tables, linens, and chairs
- Podium with a standing microphone plugs into our house sound
- Complimentary wi-fi to keep your guests connected
Specs
- 900 sq. ft.
- 12′ ceiling height

Meeting Rooms 6
With enough room for up to 45 people, Meeting Room 6 is the perfect place to bring larger teams together to work and collaborate.
Features
- Floor plan can be set up to your liking with tables, linens, and chairs
- Podium with a standing microphone plugs into our house sound
- Complimentary wi-fi to keep your guests connected
Specs
- 500 sq. ft.
- 12′ ceiling height

Meeting Room 7
With enough room for up to 45 people, Meeting Room 7 is the perfect place to bring larger teams together to work and collaborate.
Features
- Floor plan can be set up to your liking with tables, linens, and chairs
- Podium with a standing microphone plugs into our house sound
- Complimentary wi-fi to keep your guests connected
Specs
- 600 sq. ft.
- 12′ ceiling height

Meeting Rooms 8
With enough room for up to 45 people, Meeting Room 8 is the perfect place to bring larger teams together to work and collaborate.
Features
- Floor plan can be set up to your liking with tables, linens, and chairs
- Podium with a standing microphone plugs into our house sound
- Complimentary wi-fi to keep your guests connected
Specs
- 600 sq. ft.
- 12′ ceiling height

Boardroom
Our boardroom is perfectly suited for smaller meetings and training sessions and can be used as an event office for meeting planners or boards.
Features
- Naturally lit
- Seats 16
- 65″ TV included
Specs
- 1,050 sq. ft.
- 10′ ceiling height
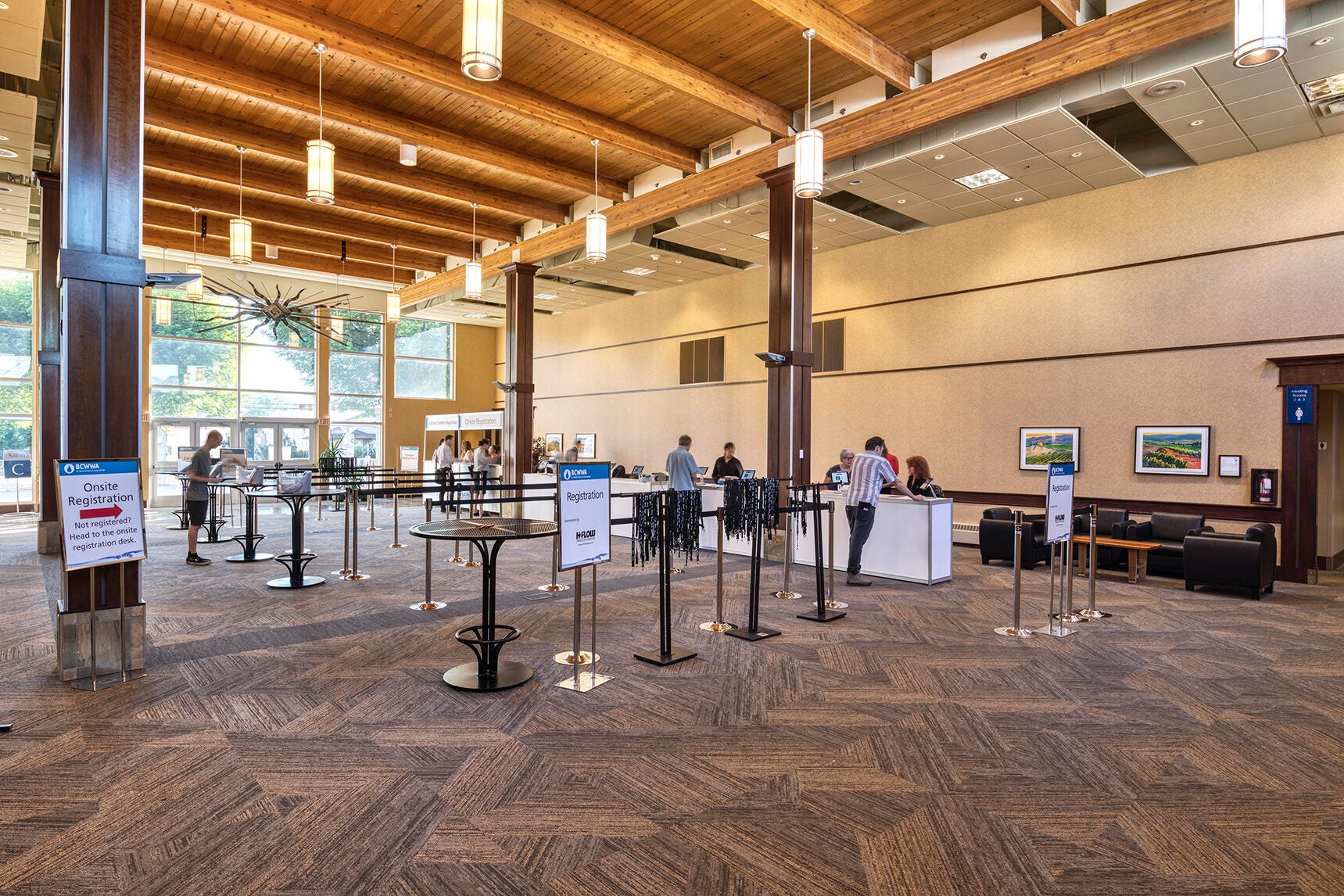
North Lobby
Expand your trade show footprint by utilizing the north lobby. It’s also an excellent choice for your pre- or post-function space needs.
Features
- Naturally lit
Specs
- 7,000 sq. ft. in size
- 18’6″ ceiling height

Atrium/South Lobby
Expand your trade show footprint by utilizing the atrium and south lobby. It’s also an excellent choice for your pre- or post-function space needs.
Features
- Naturally lit
Specs
- 7,280 sq. ft. in size

South Okanagan Events Centre
Attached through a covered walkway to the convention centre, the arena adds 17,000 sq. ft. for events.
Features
- The polymore ice deck covers the ice for 80-100 10’x10’ booths or 900-person main plenaries or banquets at rounds 8
Specs
- 17,000 sq. ft. in size
- 5,000 seats
Visualize your event
Take a look at the expansive gallery of our available spaces to start planning your next event.

