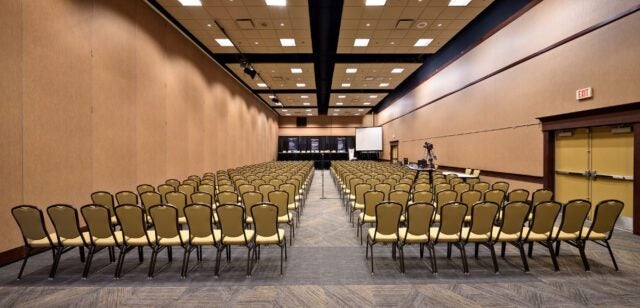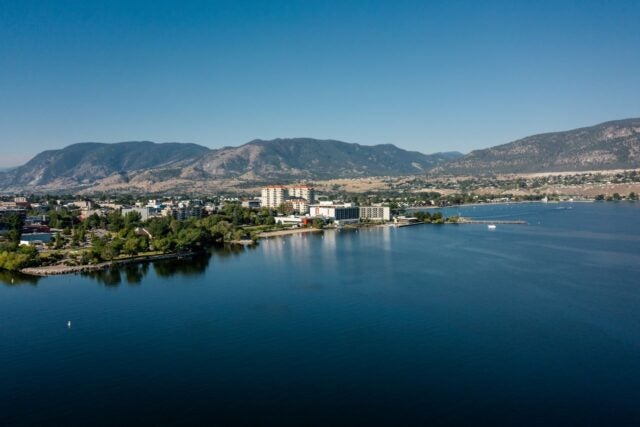Facility Info
A reputation for excellence in hospitality
With exceptional hospitality, phenomenal food, versatility, and overall value, the convention centre has established a stellar reputation for taking care of our valued visitors, planners, and delegates.

Facility specifications
We have plenty of space and ways to customize our spaces to fit your meeting, event, or conference needs.
Total space
60,000 sq. ft. with 6 airwalls, allowing you to adjust our space to fit your needs.
Expo space
Our 28,731 sq. ft. ballroom can be divided into 4 rooms or opened in a pillar-free meeting or expo space.
Medium to large size conventions
Conventions sized 150-650 with a trade show component work the best in our space.
Divisible ballrooms
Divide the space seamlessly for main plenaries, concurrent breakouts, meal service and trade shows.
Additional space
Surrounding meeting rooms, lobbies, and outside space offer extra space for ad-hoc meetings, pre- and post-function spaces, and additional breakout spaces.
Room for every event
Whether you’re holding a full convention or a local meet-up for your remote workers, we have different options for you to use.

Ballrooms
Over 28,000 sq. ft. of continuous pillar-free space with four sections and 10 different configurations.

Meeting Rooms
Select from our range of seven meeting rooms, a 16-seat boardroom, or our flexible, divisible ballrooms to host your upcoming meetings or seminars.

Lobbies
These naturally-lit adaptable areas provide ideal settings for receptions and registrations.

Outdoor Spaces
Our free parking lot extends your tradeshow space. Our North Patio and Expo Patio offers unique outdoor settings, seamlessly extending your event into the open air.

Additional Event Space
The South Okanagan Events Centre offers additional trade show space. It can seamlessly expand your event possibilities. Utilize the polymore ice deck to accommodate booths or rounds and additional attendees.
Our services
Easy in, easy out: loading and parking
Entirely on ground level, load in and access is as easy as Okanagan cherry pie. For delegates, there are public entrances. Three loading bay doors on the backside of the building ensure seamless load in, out and access for exhibitors and suppliers. There are over 600 complimentary parking spaces available for delegates, and exhibitors surrounding the complex.



